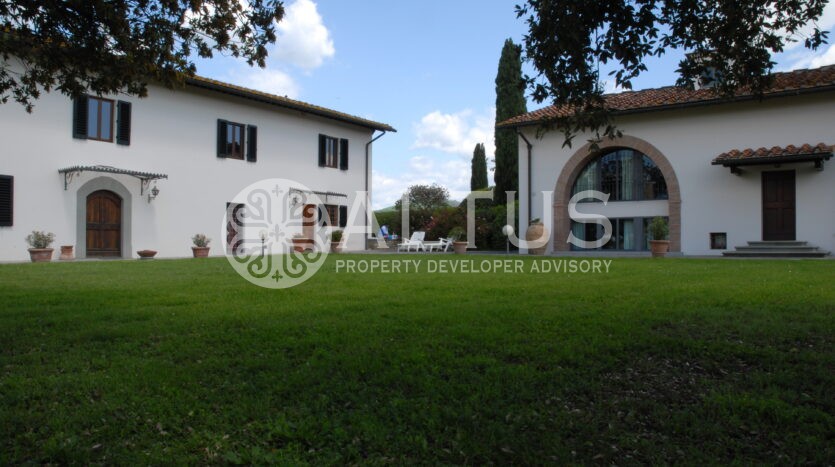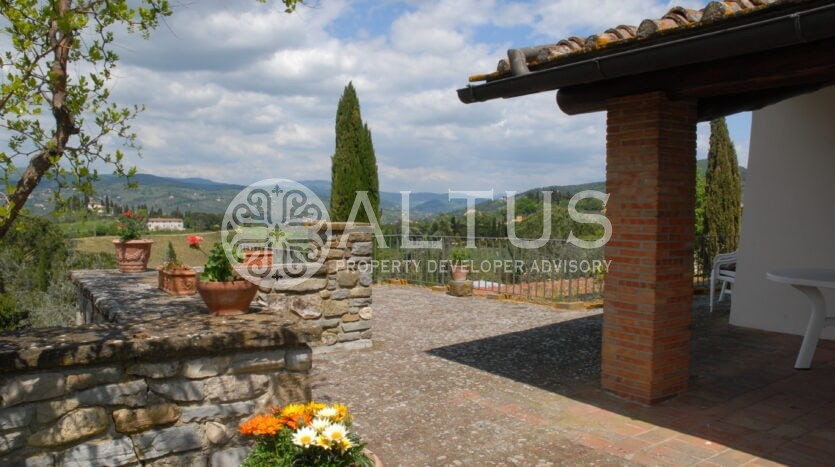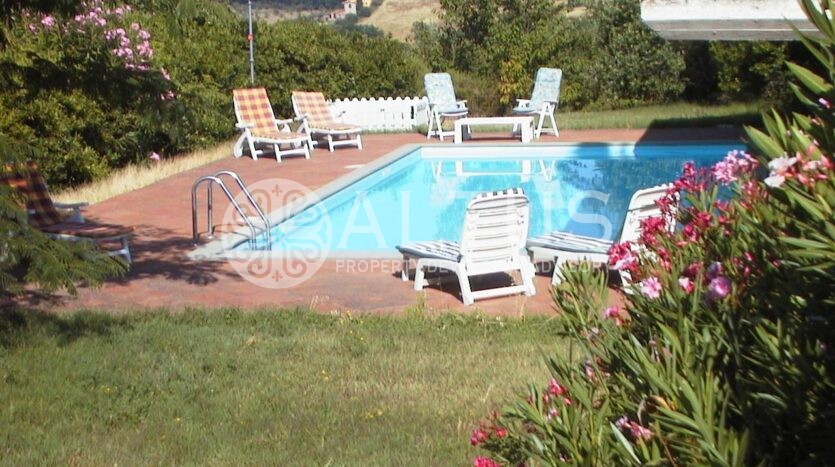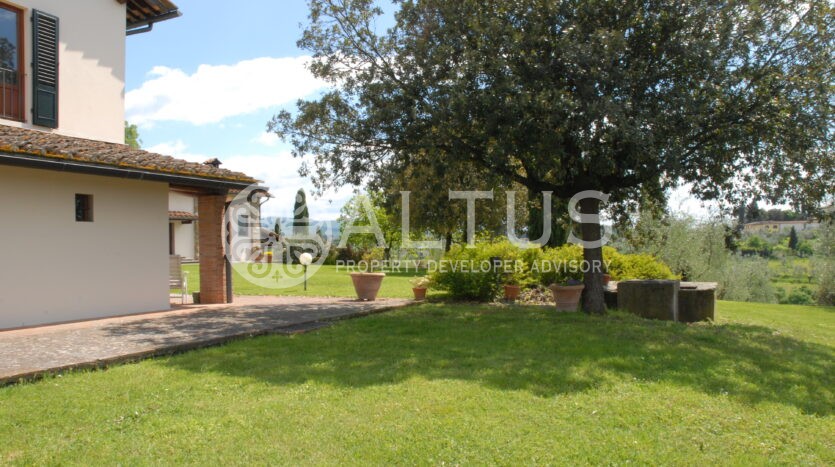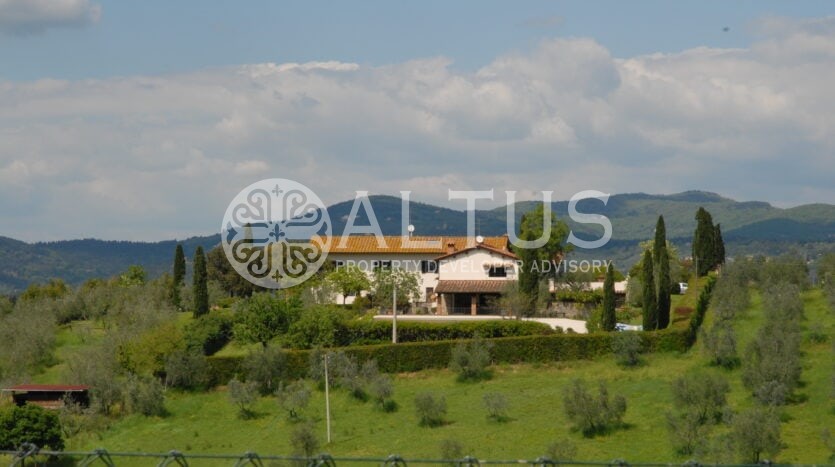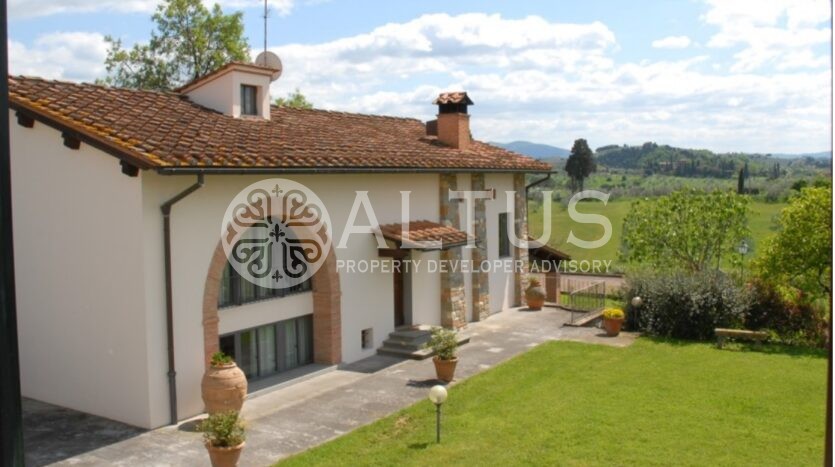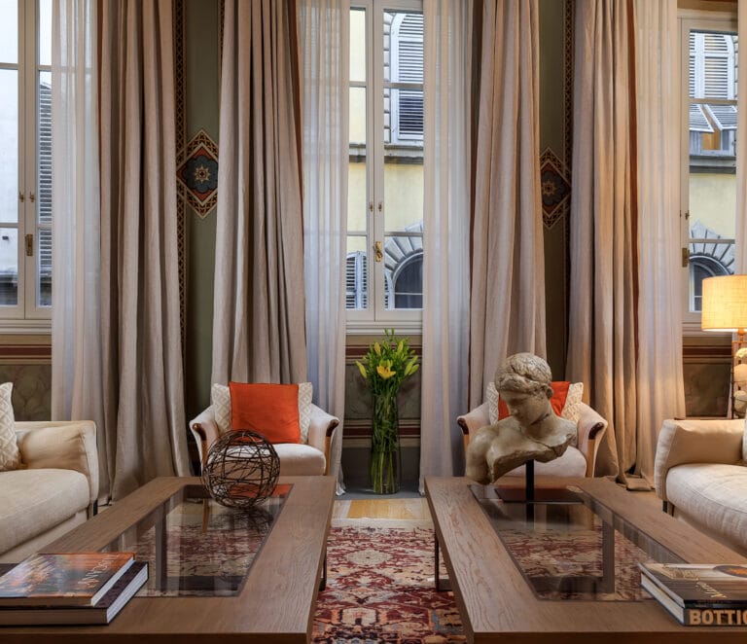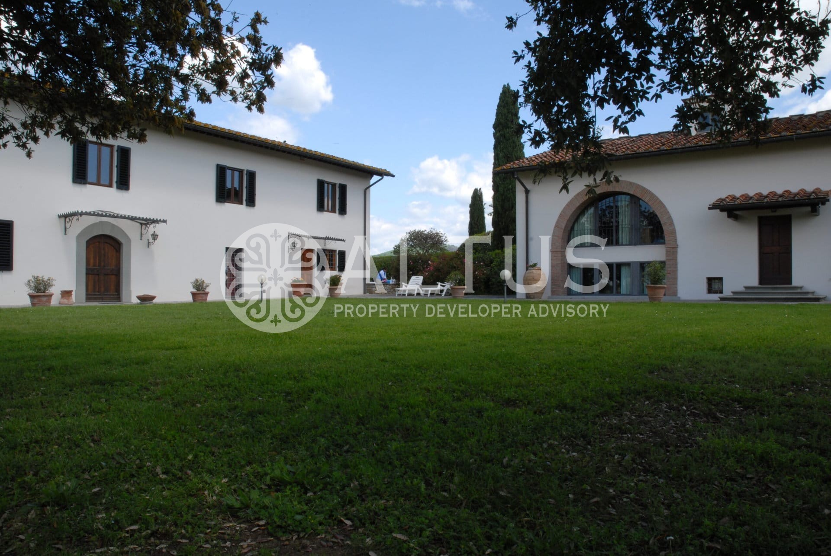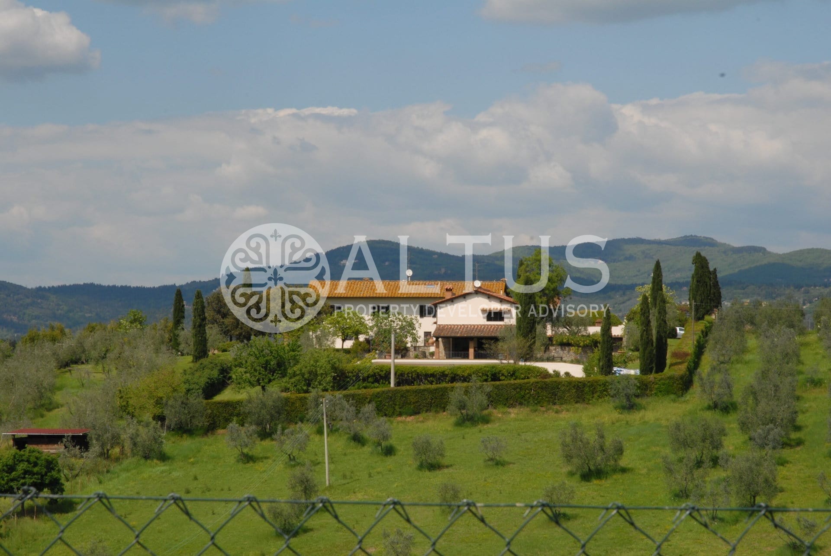Overview
- Updated On:
- April 26, 2024
- 3 Bedrooms
- 3 Bathrooms
- 330.00 m2
Description
![]() Download in PDF
Download in PDF
Italiano
Tipica villa toscana con piscina e giardino in vendita sulle colline fiorentine.
La villa, ha una superficie di 330mq, oltre a 5 ettari di terreno e piscina ed è posta in posizione dominante su di un caratteristico poggio. Si trova in ottimo stato di conservazione grazie ai lavori di ristrutturazione apportati nell’anno 2003 che hanno coinvolto sia la parte esterna che interna. L’abitazione è raggiungibile tramite una strada privata che attraversa il parco di proprietà, dunque è immersa nel verde e nella quiete che ne caratterizza la zona.
La villa si sviluppa attorno ad una bellissima corte interna dalla quale si accede alla dimora tramite due ingressi.
Il piano terreno è composto da un ampio e luminosissimo soggiorno con grande camino in pietra, sala da pranzo, cucina abitabile ed un bagno di servizio. Due ampi vani tecnici e lavanderia completano il piano terreno. Salendo le scale nella zona soggiorno interna si giunge al primo piano dove si estende un voluminoso soppalco affacciato sul salone sottostante, attrezzato come studio e libreria con bagno di servizio. Completa il piano superiore una grande camera matrimoniale con bagno privato e stanza armadi oltre alle due camere singole con il bagno a loro dedicato.
All’interno della proprietà è possibile acquistare il maneggio 30×60 con destinazione ad uso turistico sportivo.
Completa la proprietà una grande piscina dalla vista aperta sulle verdi colline circostanti.
English
Typical Tuscan villa with pool and garden for sale on the Florentine hills.
The villa, with a surface area of 330 square meters, sits on 5 hectares of land with a pool and is positioned dominantly on a characteristic hilltop. It is in excellent condition thanks to renovation works carried out in 2003, which involved both the exterior and interior. The house is accessible via a private road that crosses the property’s park, thus immersed in the greenery and tranquility that characterize the area.
The villa is built around a beautiful internal courtyard from which you can access the residence through two entrances.
The ground floor comprises a large and bright living room with a grand stone fireplace, dining room, spacious kitchen, and a guest bathroom. Two large utility rooms and a laundry room complete the ground floor. Climbing the stairs in the internal living area leads to the first floor where a voluminous loft overlooks the lower lounge, equipped as a study and library with a guest bathroom. The upper floor is completed by a large master bedroom with a private bathroom and a walk-in closet, as well as two single bedrooms with their dedicated bathroom.
Within the property, it is possible to purchase the 30×60 riding stable for tourist and sports use.
Completing the property is a large pool with an open view of the surrounding green hills

