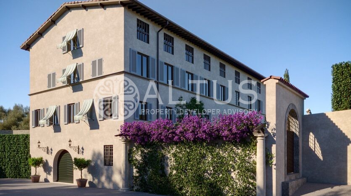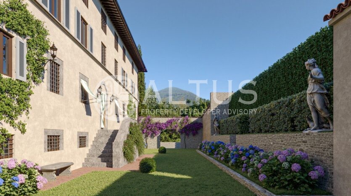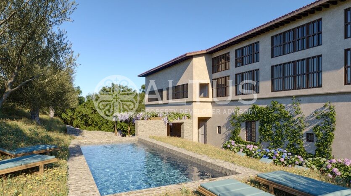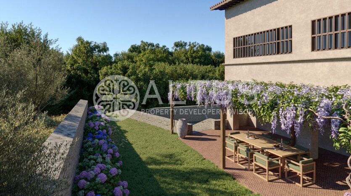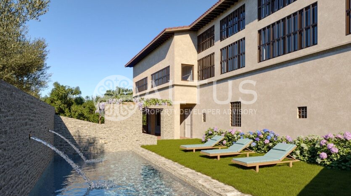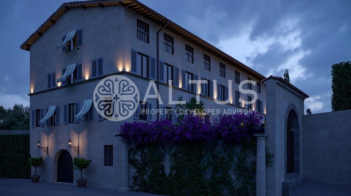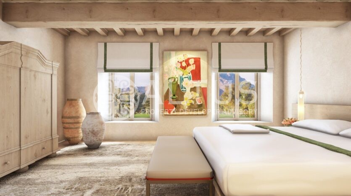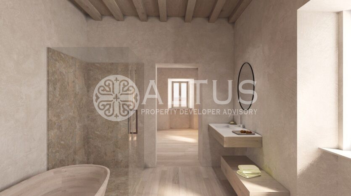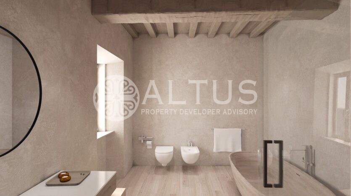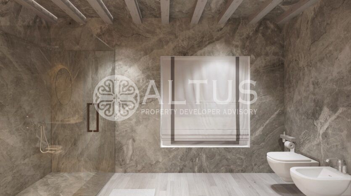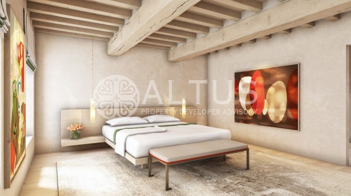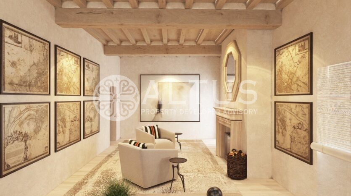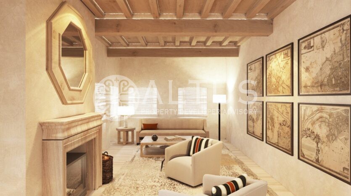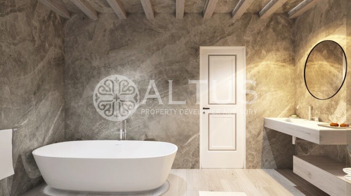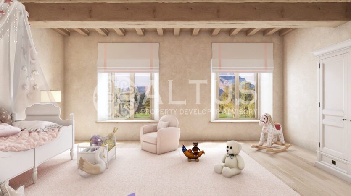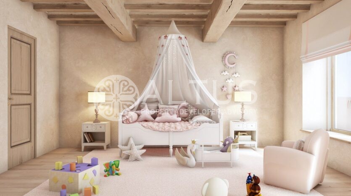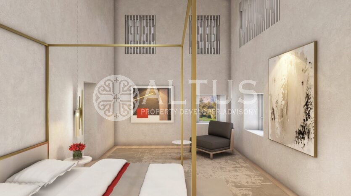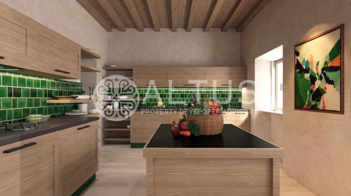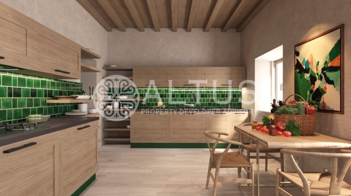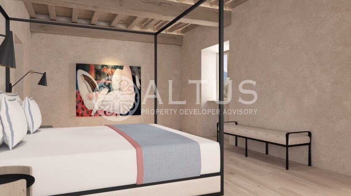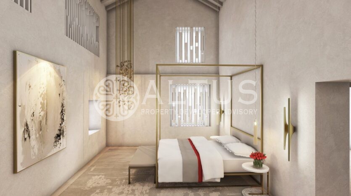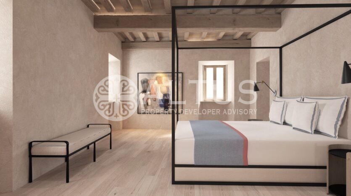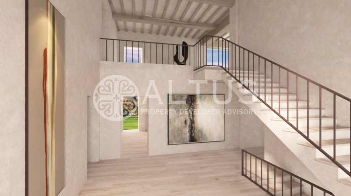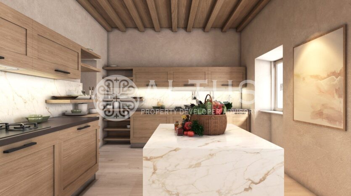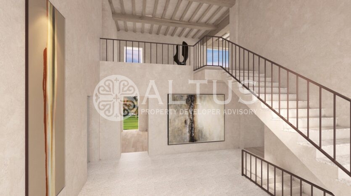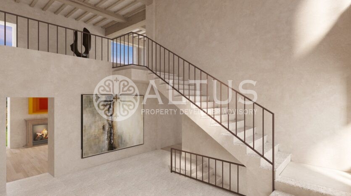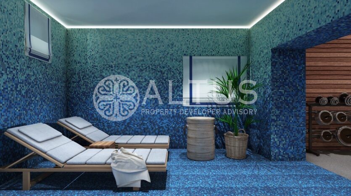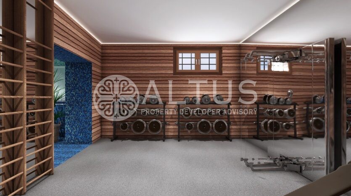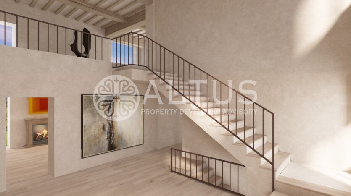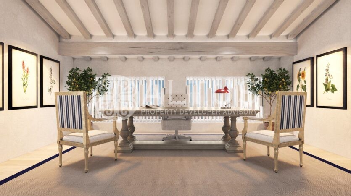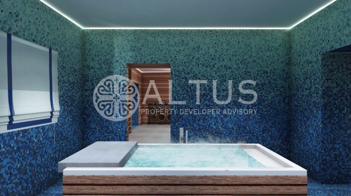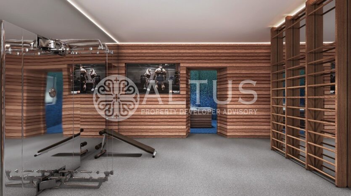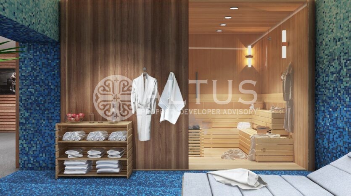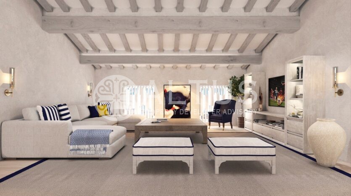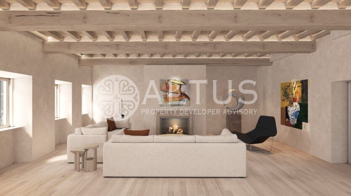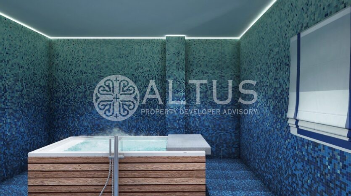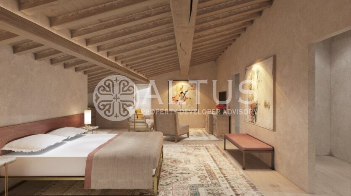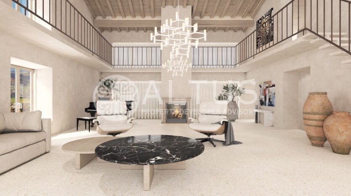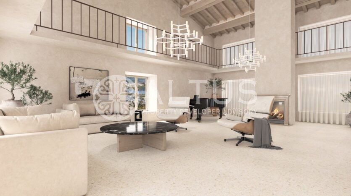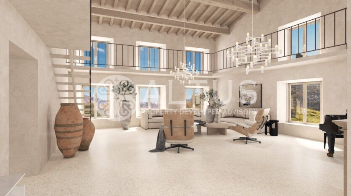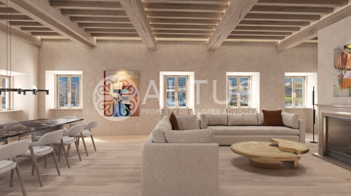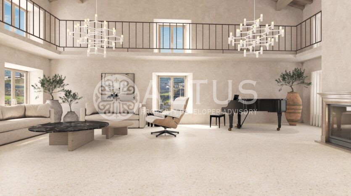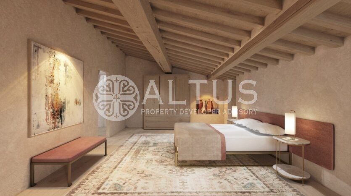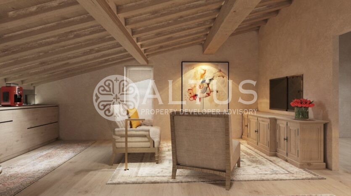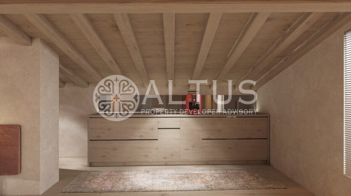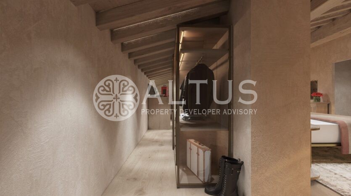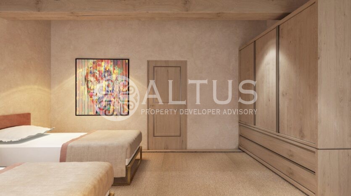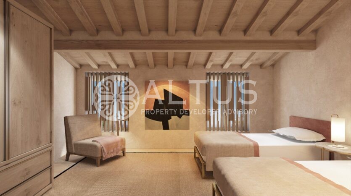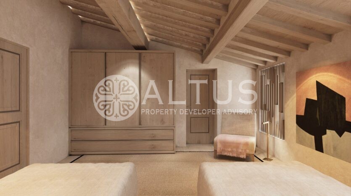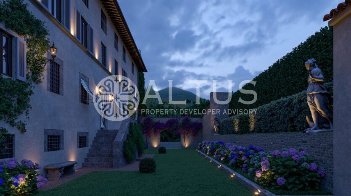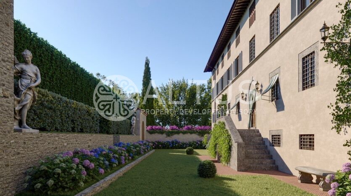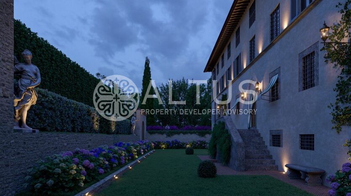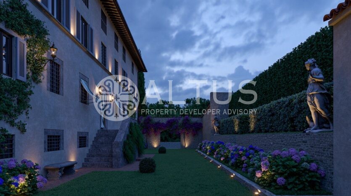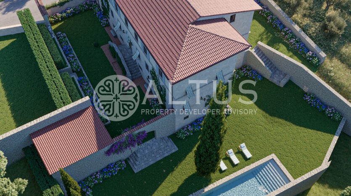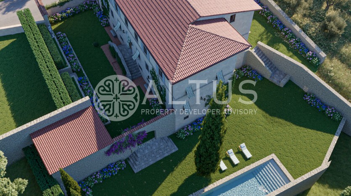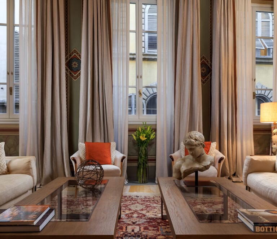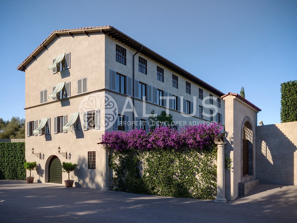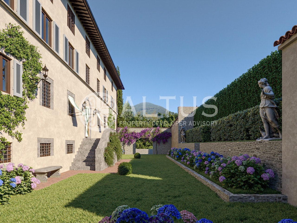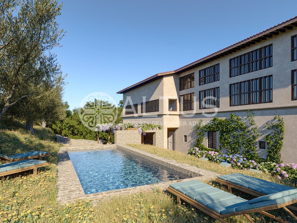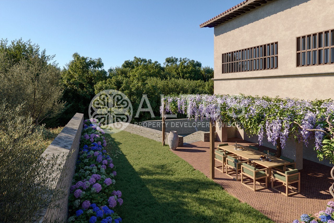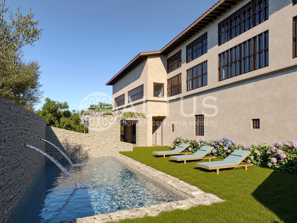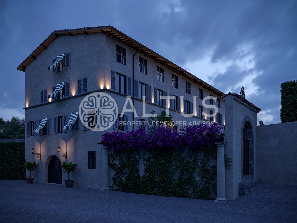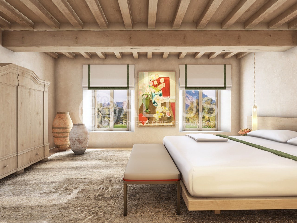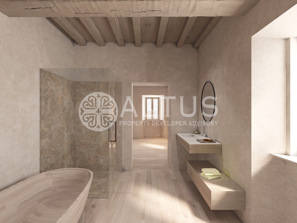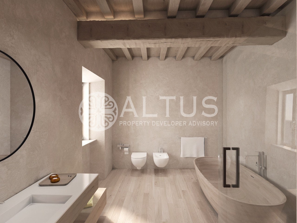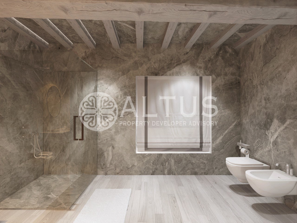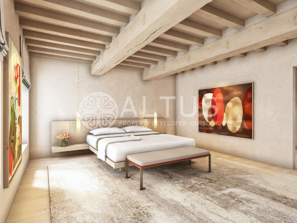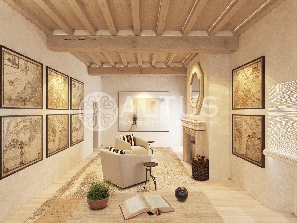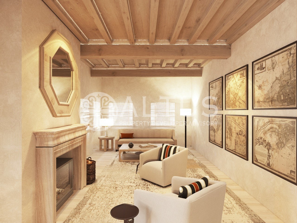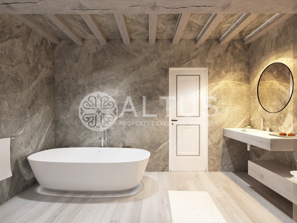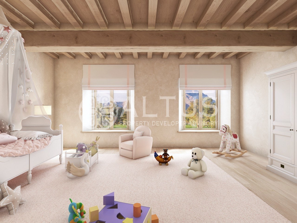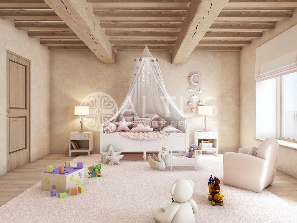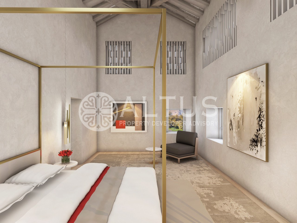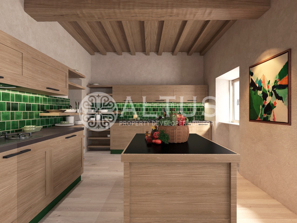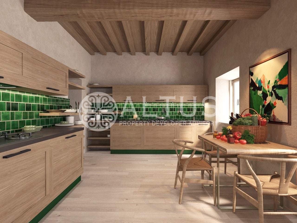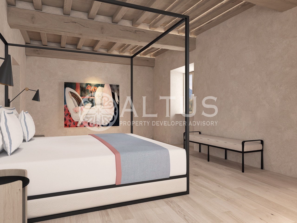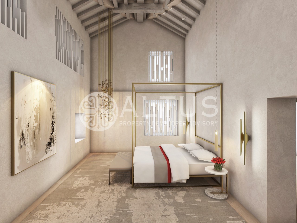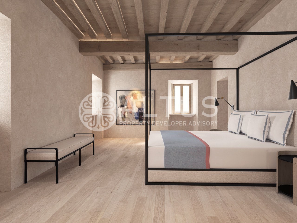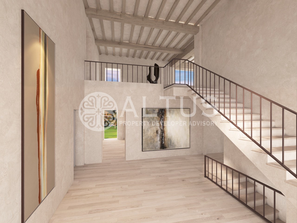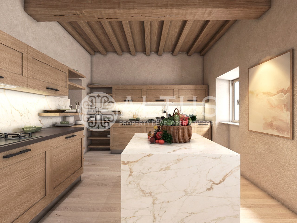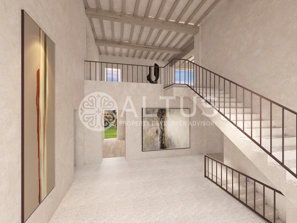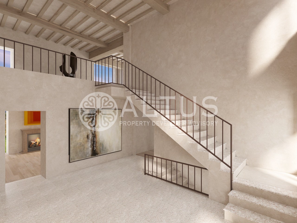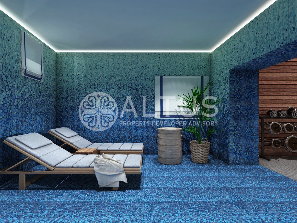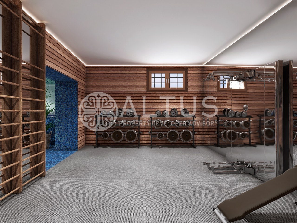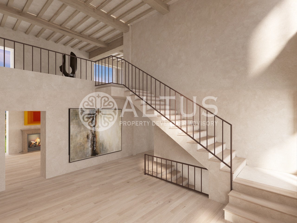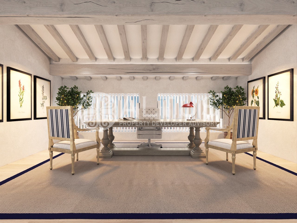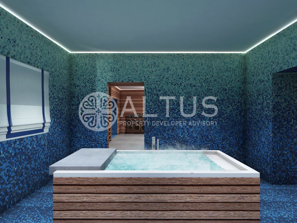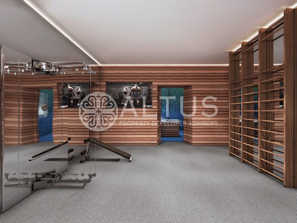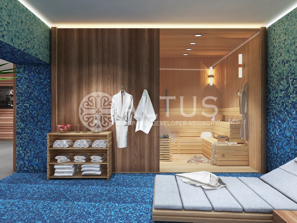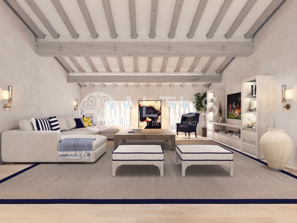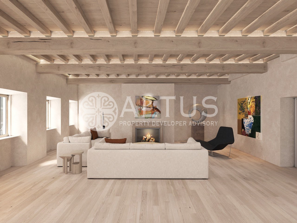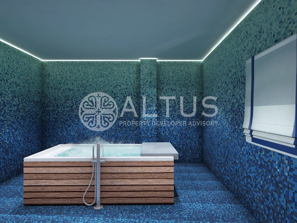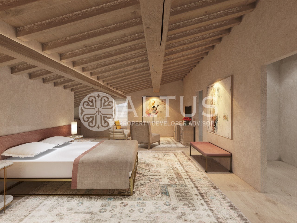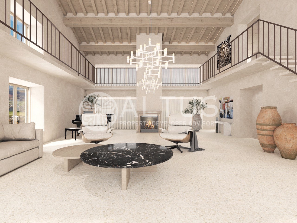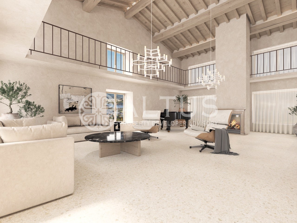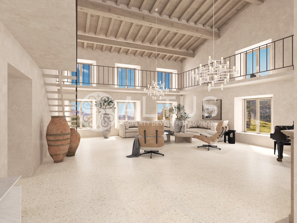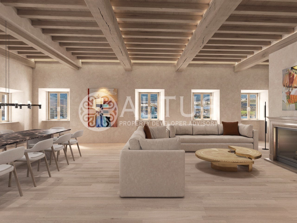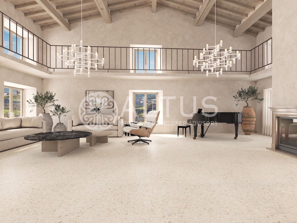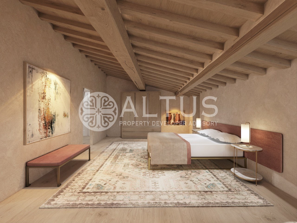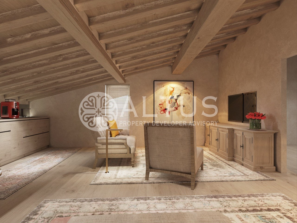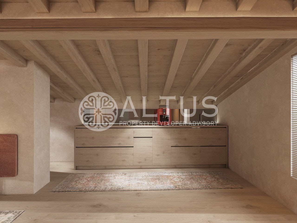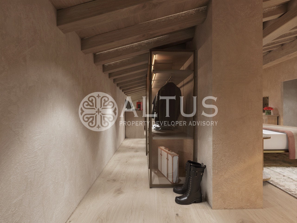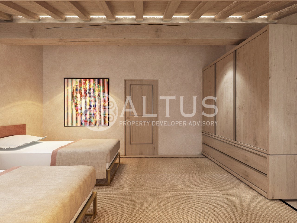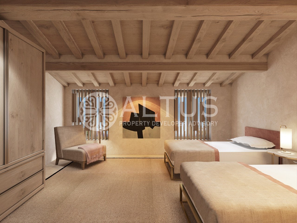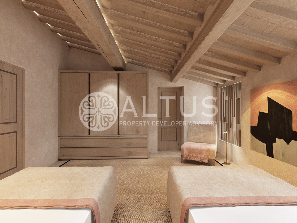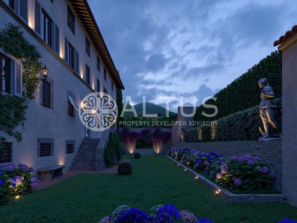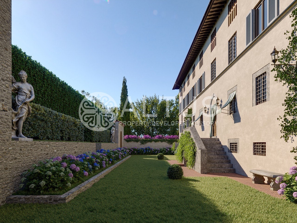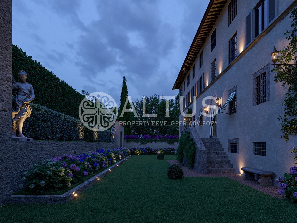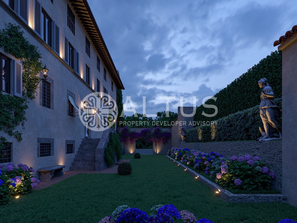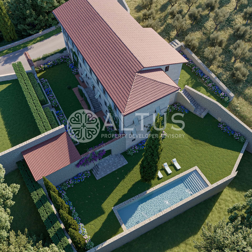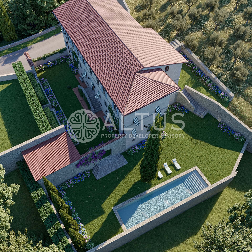Overview
- Updated On:
- May 24, 2024
- 6 Bedrooms
- 5 Bathrooms
- 1 Garages
- 795.00 m2
Description
English
Elegant single-family building of ancient construction, spread over four above-ground floors, with an attached plot of land of 2,250 square meters. Located at Via Rotaio, the complex also includes a building used as a garage.
13 minutes by car from Forte dei Marmi.
RENDERINGS ARE AVAILABLE IN THE PHOTOS. THE PRICE DOES NOT INCLUDE RENOVATIONS BUT INCLUDES THE PROJECT BY ARCHITECT Stef-Albert Bothma.
Stef-Albert’s designs consistently reflect his extraordinary, diverse abilities in the fine arts and music. In addition to his success as an interior designer and visual artist, he holds a PhD in piano performance and is a published author. This exceptional creativity and multi-disciplinary talent have positioned him at the forefront of design. His passion for beauty, quality, and excellence set the bar for his brand, attractive to those seeking refinement and elegance.
Former clientele have included heads of state, Forbes 100 members, notable celebrities, and the international elite. He has worked in France, Italy, Morocco, Russia, Singapore, South Africa, Switzerland, the United Kingdom, the United Arab Emirates, and the United States.
Stef-Albert Studios is based in New York with a satellite office in Italy.
The ground floor hosts service rooms used for storage, cellars, a boiler room, a loggia, and a garage. On the first floor, there is the main entrance, a spacious corridor, a bedroom with a bathroom, a library, another corridor, a kitchen, a large living room, a laundry room, and a bathroom. This floor is accessible both by an internal staircase and an external one. On the second floor, there are a lounge, a dressing room, a bedroom, a bathroom, a corridor, another bedroom, two service bathrooms, and a study. On the third floor, there are a room, a study, a gallery (overlooking the study room on the first floor), and attic rooms.
Cadastral details:
Main building: category A/2, class 4, with 23.5 rooms, total cadastral area of 795 sqm, excluding open spaces totaling 777 sqm, cadastral income of Euro 1,359.31.
Garage and services: category C/6, class 2, cadastral area of 100 sqm, cadastral income of Euro 222.08.
The property is in energy class with an IPE of 167.7 kWh/sqm. The systems in the property are not of recent construction and therefore do not have certifications.
Italiano
Elegante edificio unifamiliare di antica costruzione, sviluppato su quattro piani fuori terra, con annesso terreno di pertinenza di una superficie catastale di 2.250 metri quadrati. Situato in Via Rotaio 22, il complesso include anche un fabbricato adibito a garage.
13 minuti in macchina da Forte dei Marmi.
I RENDERS SONO DISPONIBILI NELLE FOTO. IL PREZZO NON INCLUDE LE RISTRUTTURAZIONI MA INCLUDE IL PROGETTO DELL’ARCHITETTO Stef-Albert Bothma. I progetti di Stef-Albert riflettono costantemente le sue straordinarie e diverse abilità nelle belle arti e nella musica. Oltre al successo come interior designer e artista visivo, ha conseguito un dottorato di ricerca in performance pianistica ed è autore pubblicato. Questa eccezionale creatività e talento multidisciplinare lo hanno posizionato all’avanguardia del design. La sua passione per la bellezza, la qualità e l’eccellenza fissano l’asticella per il suo marchio, attraente per coloro che cercano raffinatezza ed eleganza.
Tra la sua clientela ci sono stati capi di Stato, membri della lista Forbes 100, celebrità di spicco e l’elite internazionale. Ha lavorato in Francia, Italia, Marocco, Russia, Singapore, Sudafrica, Svizzera, Regno Unito, Emirati Arabi Uniti e Stati Uniti.
Il piano terra ospita locali di servizio adibiti a scopo di sgombero, cantine, locale caldaia, loggia e garage. Al primo piano si trovano l’ingresso principale, un ampio corridoio, una camera con bagno, una biblioteca, un ulteriore corridoio, una cucina, un grande soggiorno, una lavanderia e un bagno. Questo piano è accessibile sia da una scala interna che da una esterna. Al secondo piano sono presenti un salotto, uno spogliatoio, una camera da letto, un bagno, un corridoio, una camera da letto, due bagni di servizio e uno studio. Al terzo piano sono presenti una stanza, uno studio, una galleria (che si affaccia sulla stanza studio del primo piano) e camere mansardate.
Dettagli catastali
Fabbricato principale: categoria A/2, classe 4, con 23,5 vani, superficie catastale totale di 795 mq, esclusi spazi scoperti pari a 777 mq, rendita catastale di Euro 1.359,31.
Garage e servizi: categoria C/6, classe 2, superficie catastale di 100 mq, rendita catastale di Euro 222,08.
L’immobile è in classe energetica con IPE 167,7 kWh/mq. I sistemi presenti nell’immobile non sono di costruzione recente e quindi non dispongono di certificazioni.

